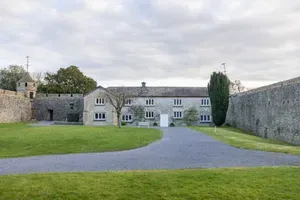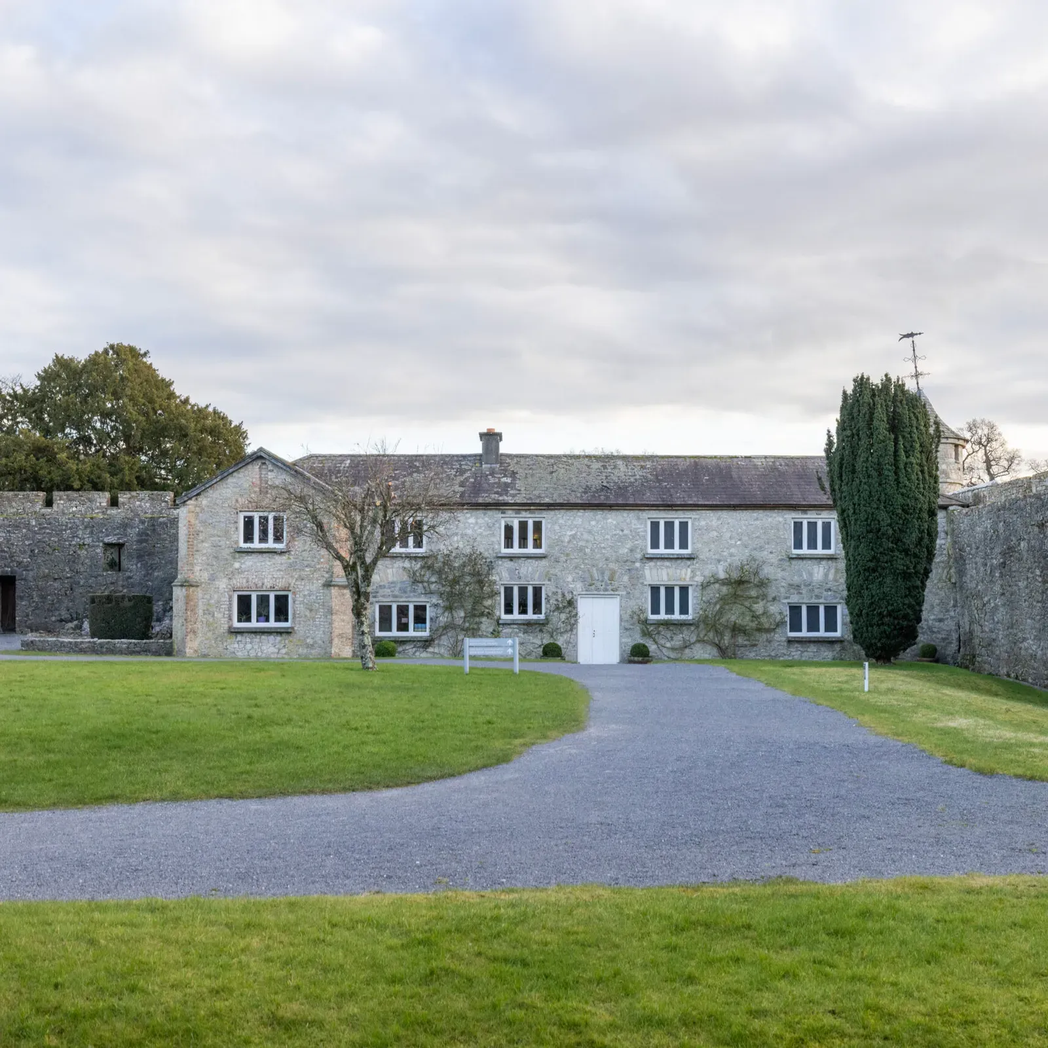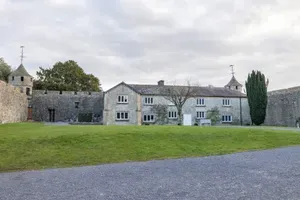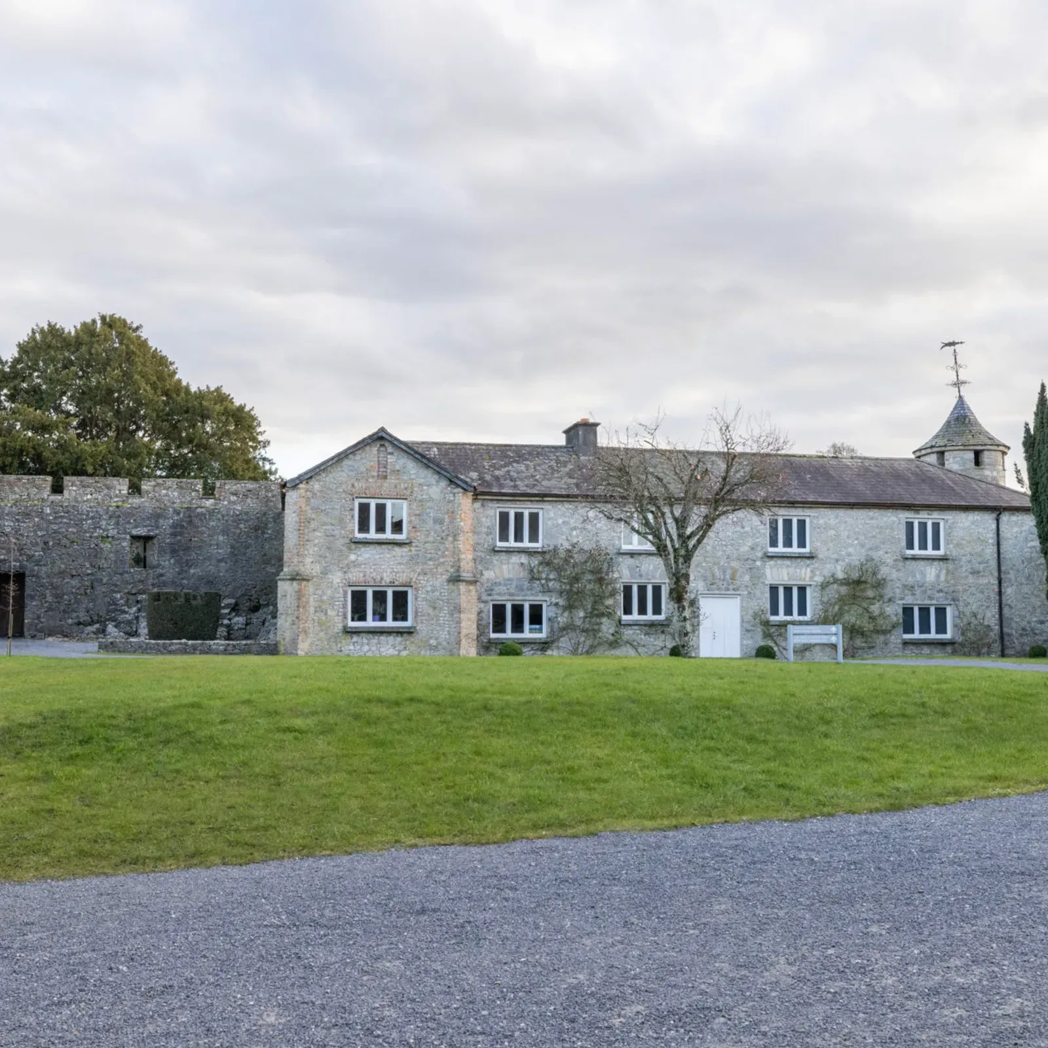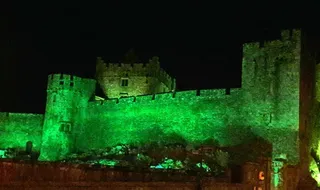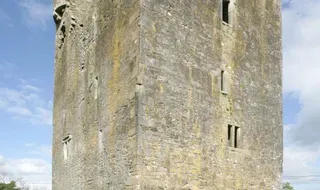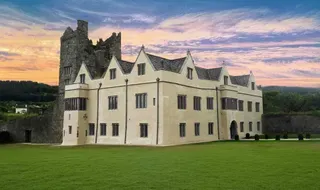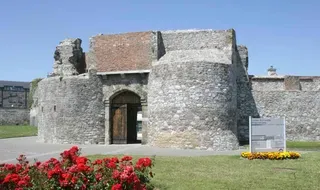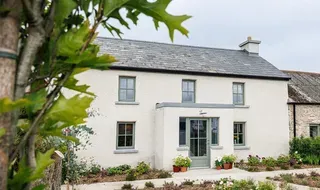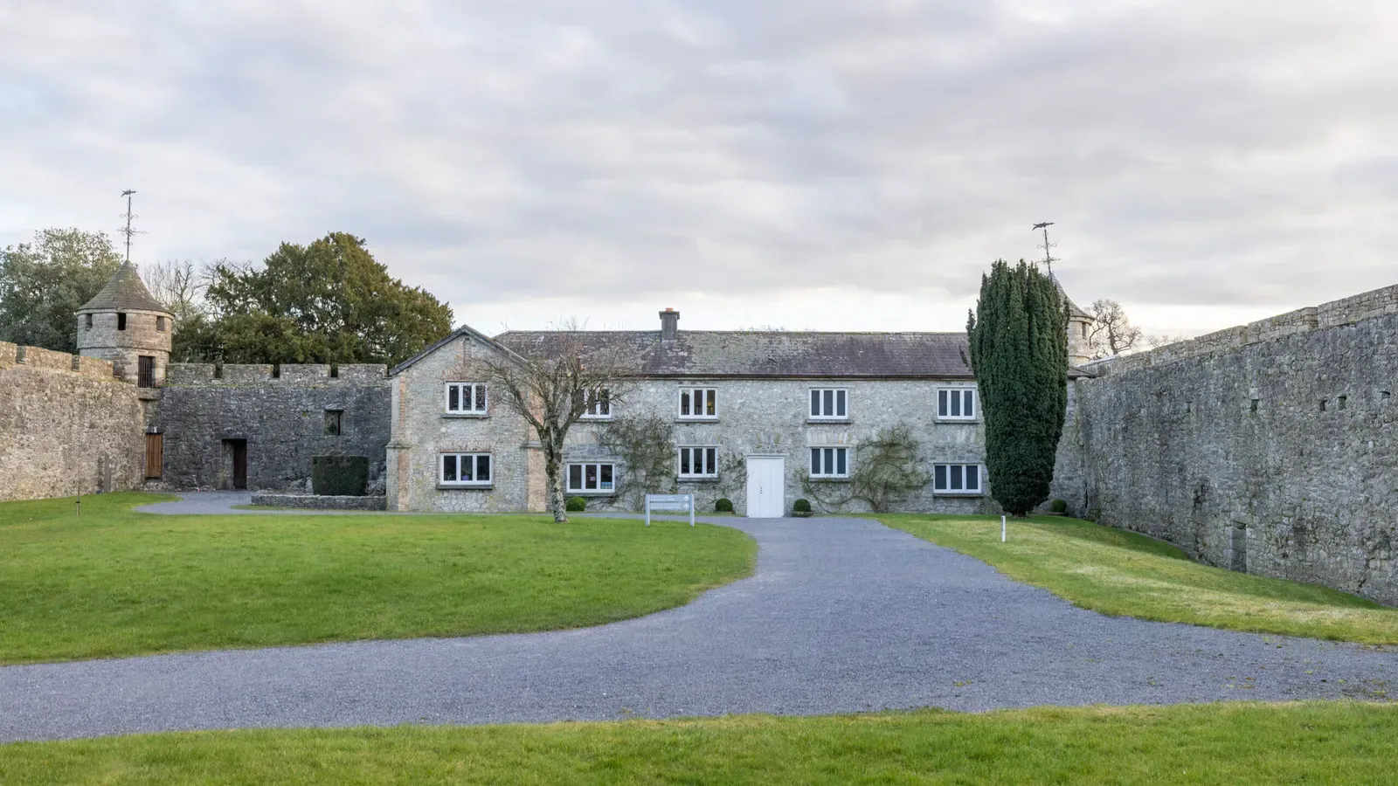
A Cottage with Character
Historical Background
Cahir Castle Cottage was built around 1845 and is thought to have been designed by William Tinsley, a prominent architect from Clonmel. Tinsley later emigrated to the United States, where he left a legacy of public buildings.
The cottage served as a residence and later was adapted to support tourism at the castle, including use as a presentation and exhibition space.
Architectural Style
This two-storey L-shaped house stands out with its hipped slate roof, rendered chimney stack, and six-bay façade. The details—such as the tripartite timber casement windows and carefully landscaped garden—capture the elegance of rural Irish architecture in the mid-19th century.
Visitor Highlights
- Located within the outer ward of Cahir Castle, it is easy to include in your castle tour.
- Includes an audiovisual room and a small shop on the ground floor, offering context and keepsakes for your visit.
- Unguided Site: While accessible during castle hours, the cottage itself does not include a dedicated tour, so take time to explore it at your own pace.
Travel Tips
- Part of your castle visit—no separate ticket needed.
- Wear good walking shoes; surfaces may be uneven.
- Pair it with a trip to the nearby Swiss Cottage, only a short riverside walk away.
Though modest in size, the cottage paints a vivid picture of estate life. It's a lovely spot for photography, especially in spring when the grounds bloom with wildflowers.
